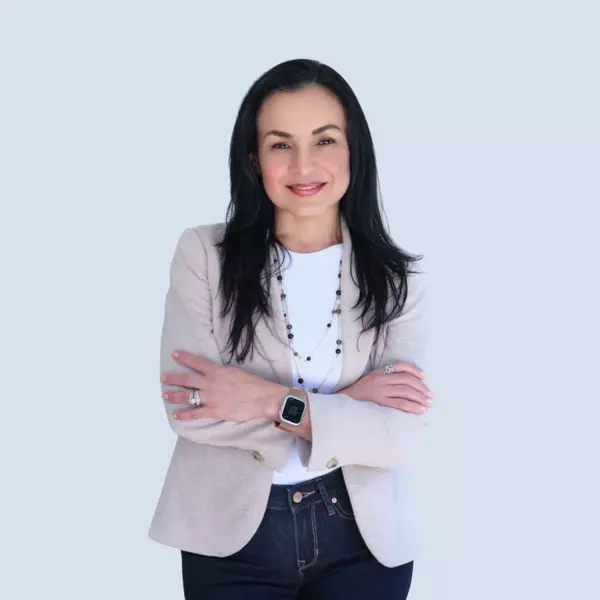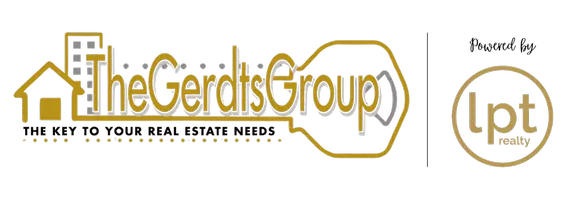$920,000
For more information regarding the value of a property, please contact us for a free consultation.
5 Beds
5 Baths
3,502 SqFt
SOLD DATE : 12/28/2017
Key Details
Property Type Single Family Home
Sub Type Single Family Residence
Listing Status Sold
Purchase Type For Sale
Square Footage 3,502 sqft
Price per Sqft $255
Subdivision Vesubio Sub
MLS Listing ID A10299591
Sold Date 12/28/17
Style Detached,Two Story
Bedrooms 5
Full Baths 5
HOA Y/N No
Year Built 2017
Annual Tax Amount $1,357
Tax Year 2016
Contingent 3rd Party Approval
Lot Size 9,369 Sqft
Property Sub-Type Single Family Residence
Property Description
Blue Palms at Tamiami re-imagines the Contemporary yet Elegant design while being located on a quite street near the Turnpike, SW 8th St, Belen Jesuit Prep. School, shops and more. Our Golden Palm model is a 2-Story Home & consist of 5 Bedrooms/5 Bathrooms, 2-Car Garage, 2 Laundry Rooms (1 on Each Floor), 2 of the Spacious Bedrooms are on 1st Floor with their own Bathrooms and W-in-Closets. Porcelain Floors (36x36) Gypcrete reinforced Underlayment on 2nd Floor, Dark Wood Laminate Floors in stairs and 2nd Floor, Smooth finished Walls & Ceilings, All Bathrooms & Kitchen have Custom Design Wood Cabinets, Quartz Tops, Top of the line SS Appliances, Wine Cooler, Oversized Pool, Master Bed & Bath is a dream come thru with Standalone Whirlpool Tub, Double Sinks, Spacious Shower, etc.
Location
State FL
County Miami-dade County
Community Vesubio Sub
Area 49
Direction From SW 8th St, head North on either 122nd Ave or 127th Ave and turn on SW 2nd Ave to SW 123rd Ave. Then follow the signs and Flags..
Interior
Interior Features Breakfast Bar, Bedroom on Main Level, Breakfast Area, French Door(s)/Atrium Door(s), First Floor Entry, Garden Tub/Roman Tub, High Ceilings, Living/Dining Room, Split Bedrooms, Upper Level Master, Walk-In Closet(s), Attic
Heating Central, Electric
Cooling Central Air, Electric
Flooring Ceramic Tile, Wood
Furnishings Unfurnished
Window Features Impact Glass
Appliance Built-In Oven, Dryer, Dishwasher, Electric Range, Disposal, Microwave, Refrigerator, Self Cleaning Oven, Washer
Exterior
Exterior Feature Balcony, Fence, Security/High Impact Doors, Lighting, Porch, Patio
Parking Features Attached
Garage Spaces 2.0
Carport Spaces 1
Pool In Ground, Pool
View Pool
Roof Type Concrete,Spanish Tile
Porch Balcony, Open, Patio, Wrap Around
Garage Yes
Private Pool Yes
Building
Lot Description Sprinkler System, < 1/4 Acre
Faces South
Story 2
Sewer Septic Tank
Water Public
Architectural Style Detached, Two Story
Level or Stories Two
Structure Type Block
New Construction true
Others
Pets Allowed No Pet Restrictions, Yes
Senior Community No
Tax ID 30-49-01-040-0090
Security Features Security System Owned,Smoke Detector(s)
Acceptable Financing Cash, Conventional
Listing Terms Cash, Conventional
Financing Conventional
Pets Allowed No Pet Restrictions, Yes
Read Less Info
Want to know what your home might be worth? Contact us for a FREE valuation!

Our team is ready to help you sell your home for the highest possible price ASAP

Bought with Gerdts Realty Group Corp

