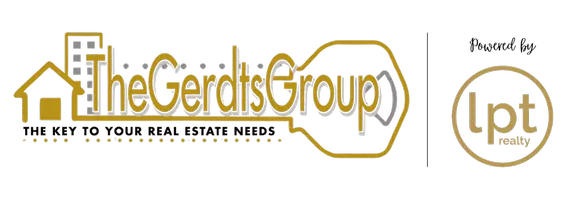3 Beds
3 Baths
2,271 SqFt
3 Beds
3 Baths
2,271 SqFt
Key Details
Property Type Single Family Home
Sub Type Single Family Residence
Listing Status Active
Purchase Type For Sale
Square Footage 2,271 sqft
Price per Sqft $439
Subdivision The Pines
MLS Listing ID A11845246
Style Detached,Ranch,One Story
Bedrooms 3
Full Baths 2
Half Baths 1
Construction Status Resale
HOA Y/N No
Year Built 1999
Annual Tax Amount $12,589
Tax Year 2024
Lot Size 7,793 Sqft
Property Sub-Type Single Family Residence
Property Description
Location
State FL
County Broward
Community The Pines
Area 3370
Direction From Fort Lauderdale High School, head north on NE 4th Ave and continue onto Wilton Dr. Turn right onto NE 20th St, then left onto NE 7th Ave. Shortly after, make a right onto NE 21st Dr, where your destination will be on the right in Wilton Manors.
Interior
Interior Features Built-in Features, Bedroom on Main Level, Dual Sinks, Entrance Foyer, French Door(s)/Atrium Door(s), First Floor Entry, Fireplace, Garden Tub/Roman Tub, High Ceilings, Kitchen Island, Living/Dining Room, Main Level Primary, Pantry, Split Bedrooms, Separate Shower, Walk-In Closet(s)
Heating Central, Electric
Cooling Central Air, Ceiling Fan(s), Electric
Flooring Ceramic Tile, Marble
Fireplaces Type Decorative
Window Features Blinds
Appliance Other
Exterior
Exterior Feature Fence, Patio, Storm/Security Shutters
Parking Features Attached
Garage Spaces 2.0
Pool Concrete, Cleaning System, Free Form, Heated, In Ground, Other, Pool
Utilities Available Cable Available
View Garden, Pool
Roof Type Spanish Tile
Porch Patio
Garage Yes
Private Pool Yes
Building
Lot Description < 1/4 Acre
Faces Northwest
Story 1
Sewer Public Sewer
Water Public
Architectural Style Detached, Ranch, One Story
Structure Type Block,Stucco
Construction Status Resale
Schools
Elementary Schools Wilton Manors
Middle Schools Sunrise
High Schools Fort Lauderdale
Others
Pets Allowed Conditional, Yes
Senior Community No
Tax ID 494226140052
Acceptable Financing Cash, Conventional, FHA, VA Loan
Listing Terms Cash, Conventional, FHA, VA Loan
Special Listing Condition Listed As-Is
Pets Allowed Conditional, Yes
Virtual Tour https://www.zillow.com/view-imx/b8c0608e-8375-4a8d-bfaa-0e7a777ed410?setAttribution=mls&wl=true&initialViewType=pano






